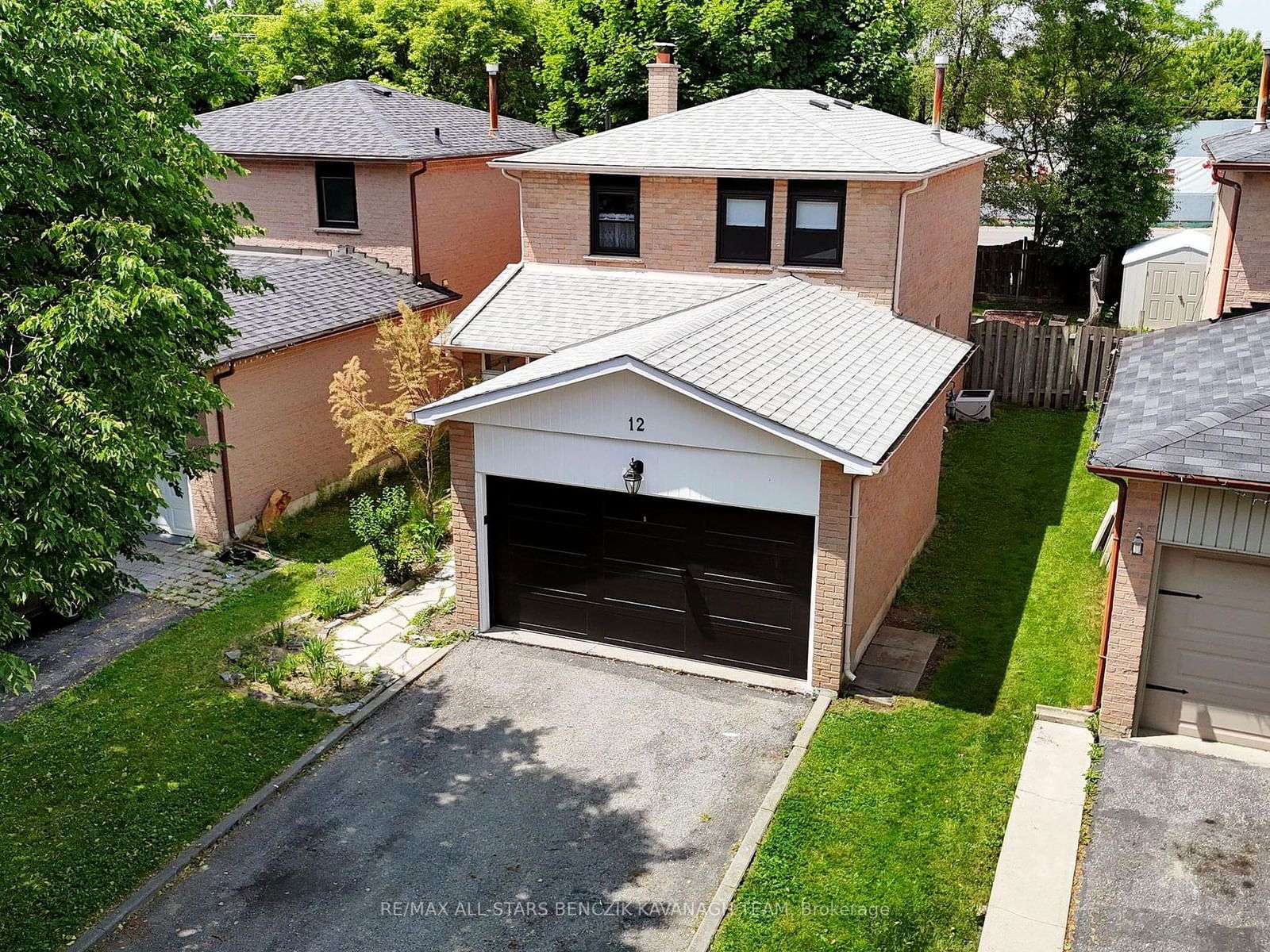$1,168,000
$*,***,***
3-Bed
3-Bath
Listed on 6/11/24
Listed by RE/MAX ALL-STARS BENCZIK KAVANAGH TEAM
Fully Renovated Home Nestled On A Family-Friendly Street With Mature Trees In The Desirable Raymerville Community. Enhanced Curb Appeal With Flagstone Walkway, Enclosed Front Porch, Perennial Gardens And Driveway Parking For Four Cars. Open Concept Living And Dining Room With Laminate Flooring And Walk Out To The Private Deck. Create Family Dinners In The Modern Kitchen With Quartz Countertops, Stainless Steel Appliances And LED Pot Lights. Ideal For A Growing Family, The Home Boasts Three Generously Sized Bedrooms, An Updated Four-Piece Main Bathroom, And A Basement With A Recreation Room And Three-Piece Washroom. Notable Upgrades Throughout The Home Include Updated Windows, Flooring, Bathrooms, Lighting, And Paint. Private Fully Fenced Backyard That Features A Deck And Vegetable Gardens. Located Close To Schools, Parks, Restaurants, Shopping Plazas, Markville Mall, And Offers Easy Access To Hwys 407, 404, And Go Transit To Downtown Toronto.
Upgrades: Roof ('19), Thermostat ('23), Smoke Detectors ('23), Windows ('23-except basement); Flooring T/O ('23); Kitchen including Apps ('23), All Bthrms ('23&'24); Lighting T/O ('23&'24); Paint T/O ('23&'24);
To view this property's sale price history please sign in or register
| List Date | List Price | Last Status | Sold Date | Sold Price | Days on Market |
|---|---|---|---|---|---|
| XXX | XXX | XXX | XXX | XXX | XXX |
N8428880
Detached, 2-Storey
6+1
3
3
2
Attached
6
Central Air
Finished
N
Brick
Forced Air
Y
$4,049.13 (2023)
111.52x33.81 (Feet)
